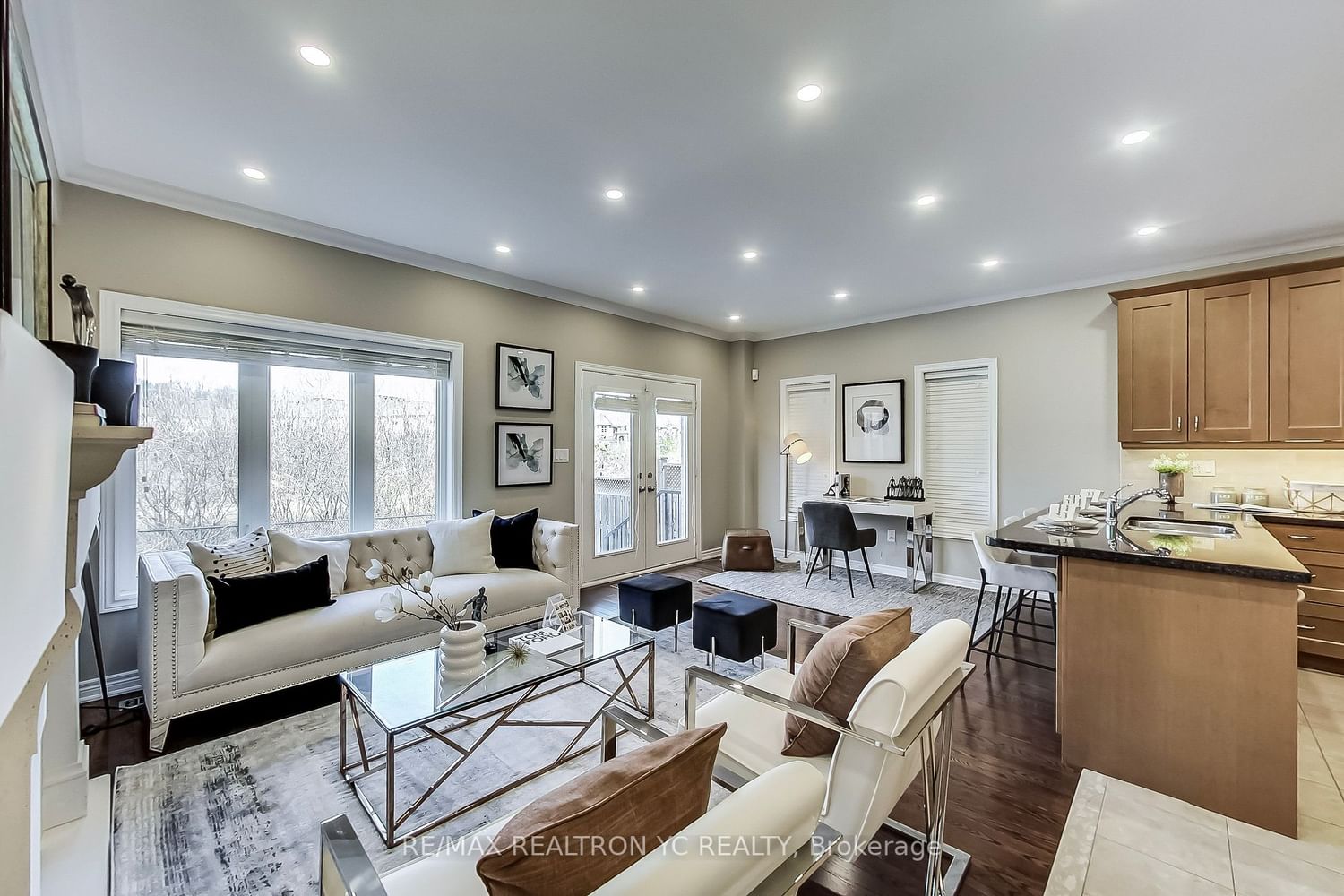$1,499,000
$*,***,***
3+1-Bed
4-Bath
2000-2500 Sq. ft
Listed on 11/23/23
Listed by RE/MAX REALTRON YC REALTY
No Monthly Fee 100% Freehold Townhome! Over 3000sqft Of Living Space (2308sqft above, 1092sqft basement) Larger Than Some Of The Detached Homes! Backing On To Beautiful Greenspace Trail & Pond. One Side Only Attached By Garage (Like Semi). Tall 9' Smooth Ceiling Both Main Floor & Basement W/Potlights. Easy To Install Door To Basement Room, Already W/ Closet & Window. Steps to Bronte Creek Provincial Park (Literally Across The Street), Surrounded By Nature. High Ranking Garth Webb Secondary School & St Ignatius of Loyola Catholic Secondary School. Beautiful & Very Spacious Chateau Style 3 Bed 4 Baths Double Garage w/ Finished Basement, Nothing To Be Done, Perfect Family Home!
Stainless Steel Kitchen Appliances: Fridge, Stove Oven, Microwave Fan, Dishwasher. Washer, Dryer, All Existing Light Fixtures & Window Coverings. Garage Door Opener & Remote. Roofing 2021, Potlights 2022.
To view this property's sale price history please sign in or register
| List Date | List Price | Last Status | Sold Date | Sold Price | Days on Market |
|---|---|---|---|---|---|
| XXX | XXX | XXX | XXX | XXX | XXX |
W7318076
Att/Row/Twnhouse, 2-Storey
2000-2500
8+2
3+1
4
2
Attached
4
Central Air
Finished
N
Brick Front
Forced Air
Y
$6,980.82 (2023)
114.83x25.98 (Feet)
